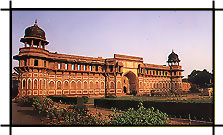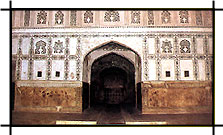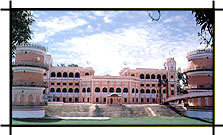 GATEWAYS:
GATEWAYS:
The fort had originally four gates, two of which were later walled up. Delhi
Gate in the west is fortified by massive octagonal towers and faces the bazar
and leads to the Lama Masjid in the city. Its architectural plan was imperviously
devised to put the defenders in an advantageous position.
Delhi gate is now closed for visitors. The Amar Singh Gate lies to the South
and is defended by a square bastion flanked by round towers. It had a crooked
entrance with dangerous trap points and a steep rise. Its Naubat Khana Court
with pillared pavilions is an impressive structure. Visitors are allowed entry
through this gate only.
The construction of the Agra fort was started around 1565 when the initial structures
were built by Akbar. Shah Jahan replaced most of these with his marble creations.
Some however survived, among them are- Delhi Gate, Amar Singh Gate, Akbari Mahal
and the Jahangiri Mahal.
The fort is crescent-shaped, flattened on the east with a long, nearly straight
wall facing the river. It has a total perimeter of 2.4 km, and is ringed by
double castellated ramparts of red sandstone punctuated at regular intervals
by bastions. A 9mt. wide and 10mt.deep moat surrounds the outer wall. An imposing
22mt. high inner wall imparts a feeling of invincible defensive construction.
The route through the Amar Singh gate is dog-legged. The layout of the fort
was determined by the course of the river, which in those days flowed alongside.
The main axis is parallel to the river and the walls bridge out towards the
city.
This is the first notable building that the visitor sees on his right hand side
at the end of a spacious lawn, as one enters through the Amar Singh Gate and
emerges out of the passage. It was built by Akbar as women's quarters and is
the only building that survives among his original palace buildings. It is built
of stone & is simply decorated on the exterior.

The most important feature of the edifice are its ornamental stone brackets
which support the beams. In front is a large stone bowl which was probably used
to contain fragrant rose water. Ornamental Persian verses have been carved along
the outer rim, which record its construction by Jahangir in 1611 A.D. This elegant,
double storeyed palace reflects a strong Hindu influence with protruding balconies
and domed chhatries.
To the right of Jahangiri Mahal is Akbar's favourite queen Jodha Bai`s Palace.
In contrast to other palaces in the fort, it is rather simple. Through the slits
in the wall one can see the Taj. A better place to take photographs is further
on.
These formal, 85m square, geometric gardens lie to the left of the fort. During
Shah Jahan's time the beauty of the gardens was considerably enhanced by decorative
flower beds.
The curved chala roofs of the small pavilions by the Khaas Mahal are based on
the roof shape of Bengali village huts constructed out of curved bamboo, designed
to keep off heavy rain. The shape was first expressed in stone by the Sultans
of Bengal. Originally gilded, these were probably ladies' bedrooms, with hiding
places for jewellery in the walls. These pavilions are traditionally associated
with Shah Jahan's daughters-Roshanara and Jahanara Begum.
Situated in between the golden pavilions is the Khaas Mahal. Built entirely
of marble by Shah Jahan, the palace demonstrates distinctive Islamic-Persian
features. These are well blended with a striking range of Hindu features such
as chhatries. It is considered to be emperor's sleeping room or' Aramgah', The
Khaas Mahal provides the most successful example of painting on a white marble
surface.
On the left of the Khaas Mahal is the Musamman Burj built by Shah Jahan. It
is a beautiful octagonal tower with an open pavilion. With its openness, elevation
and the benefit of cool evening breezes blowing in off the Yamuna river, this
could well have been used also as the emperor's bedroom. This is where Shah
Jahan lay on his death bed, gazing at the Taj. Access to this tower is through
a magnificently decorated and intimate appartment with a scalloped fountain
in the centre. The inlay work here is exquisite, especially above the pillars.
In front of the fountain is a sunken courtyard which could be flooded and in
the Sheesh Mahal opposite are further examples of decorative water engineering
in the hammams.

Opposite to the Mussaman Burj and just below the Diwan-e-Khaas hall is the Sheesh
Mahal or the Glass Palace. It is believed to have been the harem dressing room
and its walls are inlaid with tiny mirrors which are the best specimens of glass-mosaic
decoration in India. The Sheesh Mahal is composed of two large halls of equal
size, each measuring 11.15m x 6.40 m. Both are connected in the centre by a
broad arched opening and on the sides by two narrow passages.
To the right of Sheesh Mahal is Diwan-e-Khaas, the Hall of Private Audience.
Presently entry is not allowed inside Diwan-e-Khaas but the fine proportions
of the building can easily be appreciated. The marble pillars are inlaid with
semi-precious stones in delightful floral patterns.
To the right of Diwan-e-khaas is the Hammam-e-Shahi or the Shah Burj. Foreign
travellers who visited Agra during the reigns of Jahangir and Shah Jahan have
described these apartments as the Ghusal Khana (bathroom). It was not the Turkish
bathroom as is generally but erroneously supposed. It was really an "air-conditioned"
apartment, attached to the residential quarters and was used as a summer retreat.
Business of very confidential nature was conducted here.
Opposite to the Diwan-i-Khaas is the Macchhi Bhawan, the Fish Enclosure. The
emperor sat on the white marble platform facing this enclosure. It once contained
pools and marble fountains which were carried off by Jat Raja Surajmal to his
palace at Deeg. Around the Macchi Bhawan were the imperial offices.